London Bridge Station
Manufacture & Installation
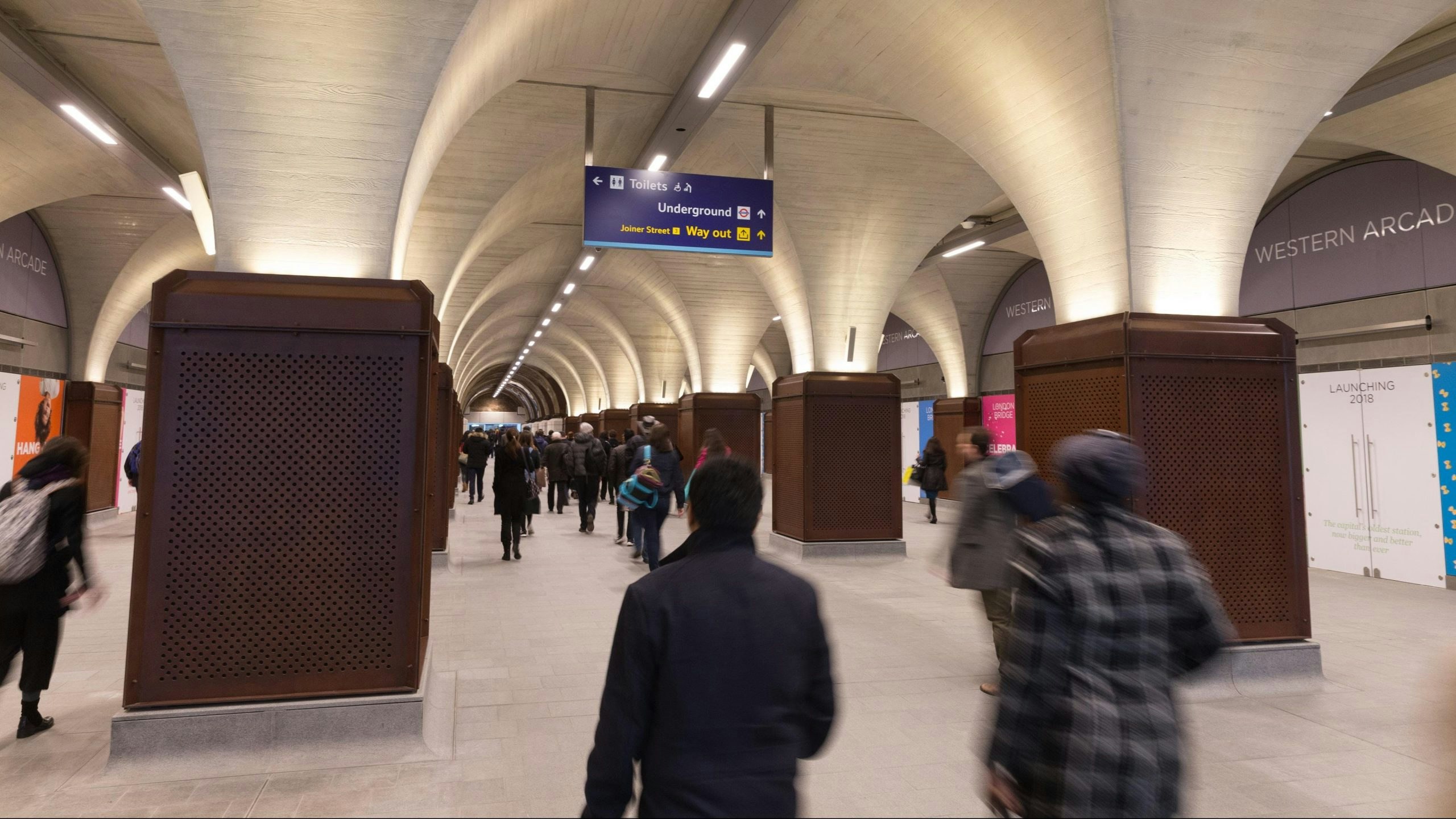
Interlocking Corten Steel mechanical system for London Bridge Station
Client Team
NES were awarded a scope of works to provide Corten steel cladding to the columns in the Western Arcade at London Bridge – this piece of work they produced on time and to a high standard despite the challenges of working within a frenetic project completion environment... There are few other contractors in our supply chain at London Bridge that could have completed this specialist work in such a fashion.
Concept
As part of the wider redevelopment of London Bridge Station, the Western Arcade reinterprets the solidity and permanence of Victorian railway engineering through a contemporary architectural lens, the column cladding evokes the material honesty and robust character of nineteenth-century infrastructure, reasserting its presence within a renewed civic context. Rather than seeking sleekness, the design celebrates mass, texture and endurance, qualities that align with the station’s ambition to serve the city for the next century and beyond.
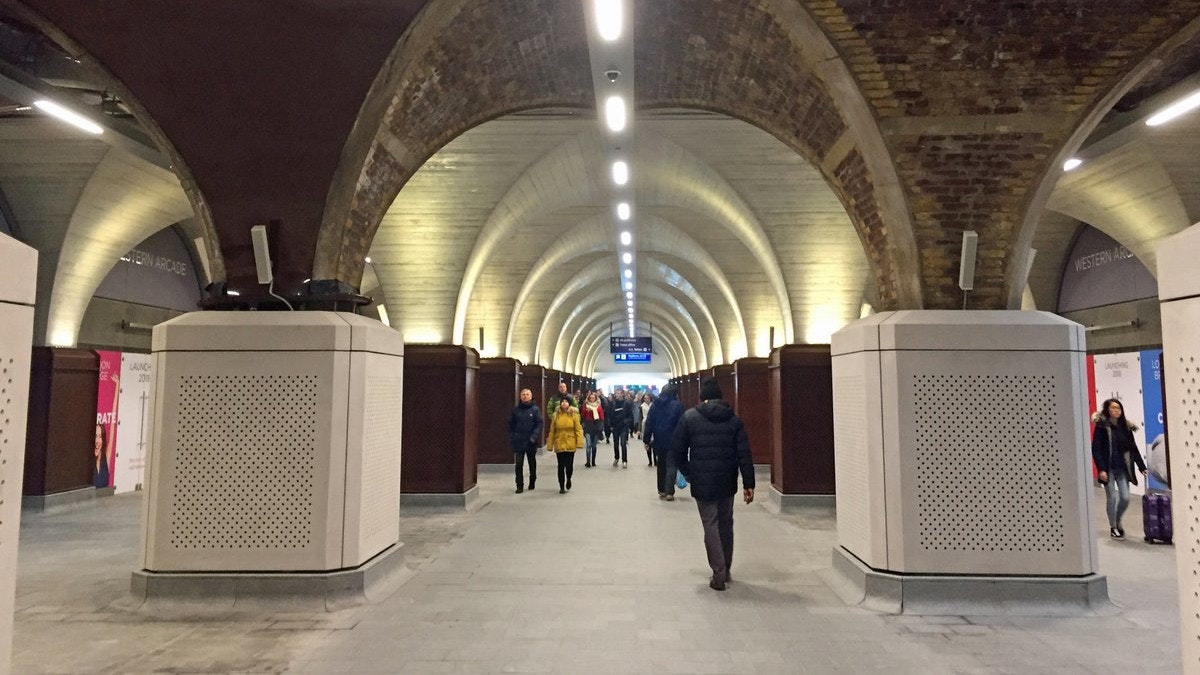
Realising the Vision
We were appointed to fabricate and install bespoke Corten steel cladding to the Western Arcade columns, conceived not as applied ornament but as integral, load-bearing expressions. The oxidised material gives a coarse, elemental quality that sits comfortably alongside the vaults and detailing of the original station fabric, each element was produced in our proprietary “Deep Rust” finish, developed to achieve a rich and even patina without surface staining or bleed. To preserve this finish in a demanding public-use environment, all panels received a precision-applied clear protective lacquer, stabilising the oxide layer while maintaining its characteristic depth of tone, this treatment prevents rust transfer onto adjacent surfaces and ensures the visual integrity of the installation over decades of heavy use. As the scope evolved, we were further entrusted with delivering architectural waterproofing and permanent drainage integrations, providing concealed water management systems across several key areas of the station concourse, our approach combined visual restraint with practical durability, a hallmark of the overall redevelopment.
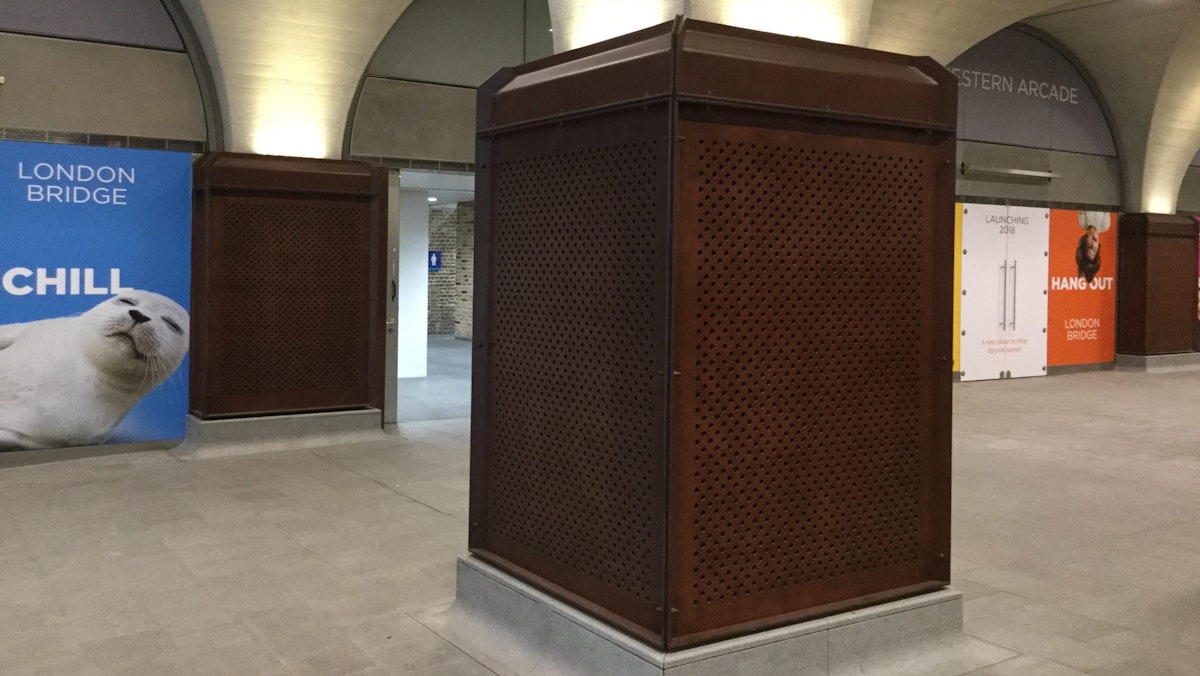
Fabrication & Installation
Each cladding element was engineered using our concealed hook-on fixing system, “NES PPSF02”, which enables panels to interlock without visible mechanical fixings, this invisible connection allowed the forms to read as monolithic steel columns while still permitting straightforward removal for inspection or maintenance, an essential consideration in a 24-hour operational station. The design was developed to meet stringent fire performance and acoustic criteria set out by Transport for London, our system was tested and certified to meet Class A1 non-combustibility standards ensuring no contribution to fire load within the concourse environment. In parallel, the internal acoustic build-up was optimised to reduce reverberation across the arcade, improving speech clarity and comfort in a highly trafficked public space. Throughout the process, we coordinated closely with MEP and architectural packages to resolve complex interfaces before fabrication, installation took place within restricted night-time access windows which required careful sequencing and pre-assembly to minimise disruption to the live transport network.
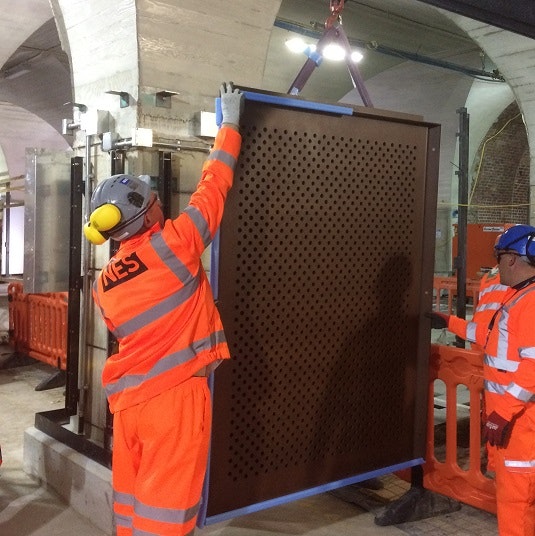
Outcome
Delivered under intense programme and operational constraints, the Western Arcade demonstrates our capacity to combine robust engineering, architectural intent and enduring finish performance, the completed works feel both contemporary and rooted, a tactile expression of infrastructure built to last.
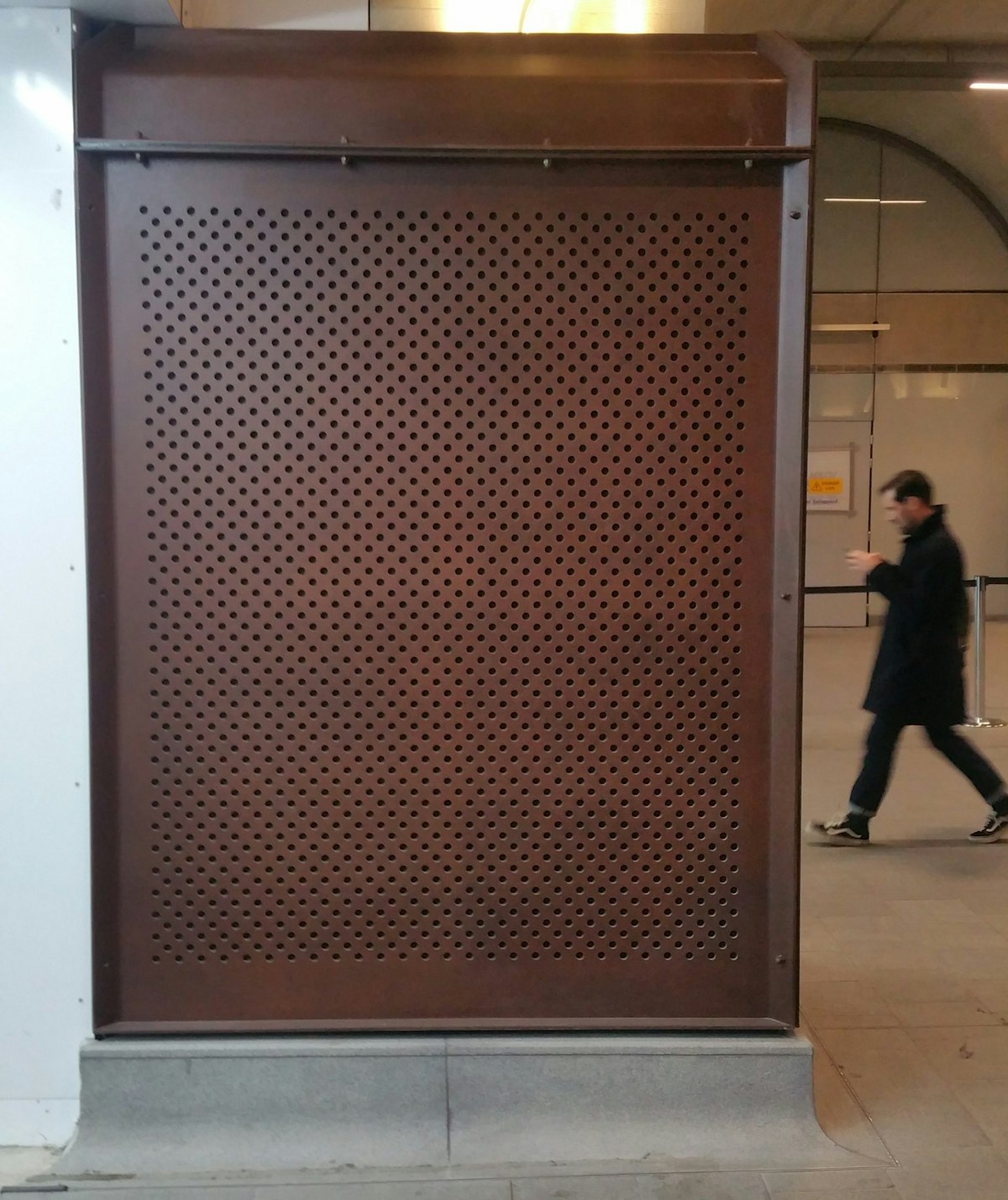
Similar Projects
Cladding
Canaletto Tower


Get in touch with NES today to explore how our signage, lighting and architectural cladding solutions can transform your environment
