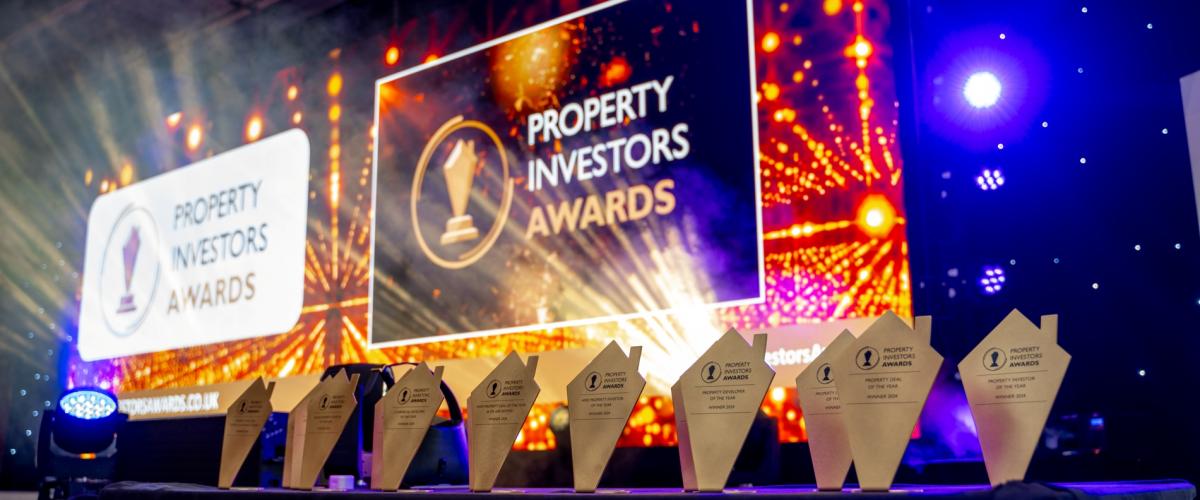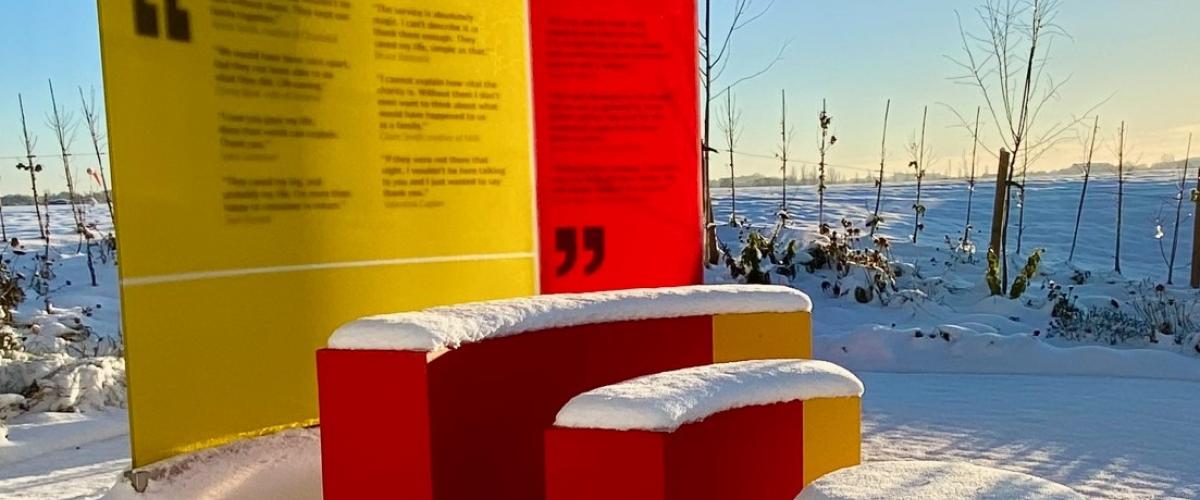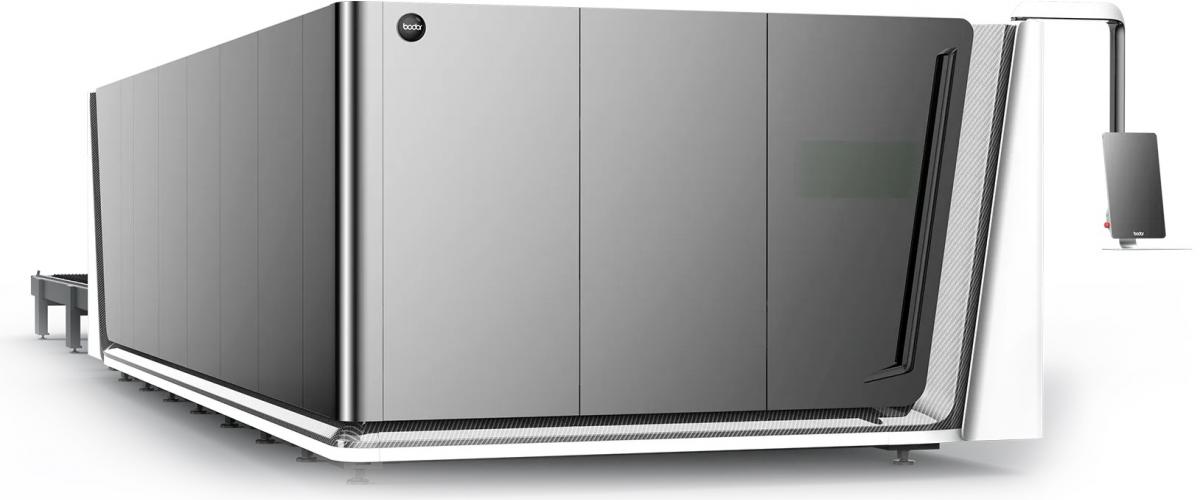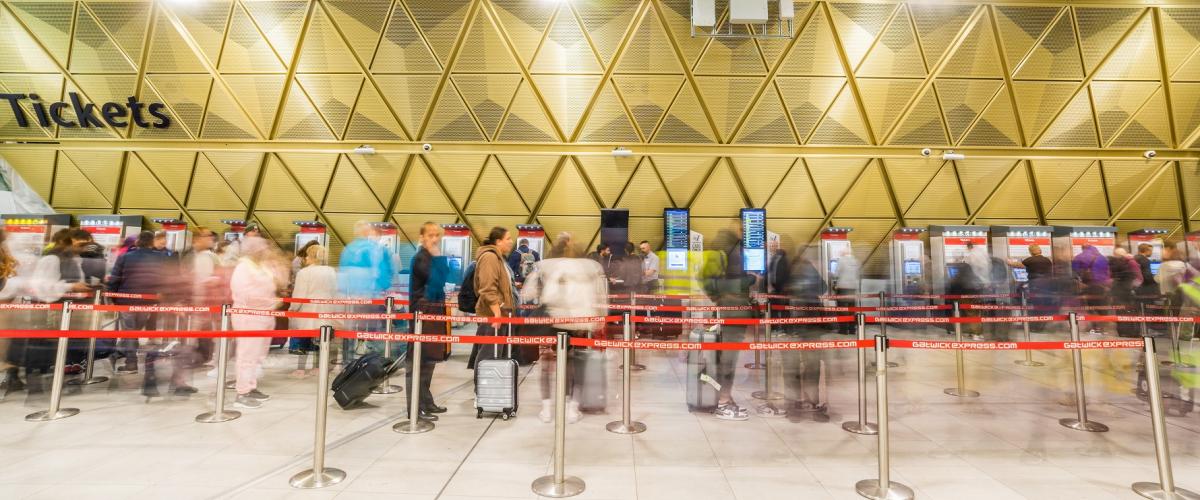Watford Letters
NES Detailed, Manufactured and installed the super large "Welcome to Watford" letters in 2020.
This forms part of the Watford Cultural Strategy 2018-2050, by creating a welcoming and impressive first impression of Watford, that celebrated the town’s distinctiveness. This is central to a new cycle hub that declutters the area in front of the station adding a high-value art work piece of public realm landscaping.
The project combines large-scale lettering offering bespoke, illuminated seating with new planting and hard landscaping. The letters themselves to communicate different aspects of Watford’s identity today, whilst creating a playful reinterpretation of seating.
The letters required bespoke welded sub frames. Each of these has rolled and welded mild steel cut over cladding them. These were sent off to be galvanised and powder coated before final assembly. This bought together LED illumination, translucent acrylic, the metal work and the wood slats. The installation was conducted straight from a HIAB loader to exact angles and levels across the site.
The aim was to transform what was a nondescript place for passing through, into a welcoming and friendly environment, encouraging visitors to stay longer and return again. The project signposts to Watford’s other offers, aiming to attract new businesses and improve footfall for the town’s existing retail, culture and leisure. The positioning of the letters and inground wayfinding help to support intuitive wayfinding, directing visitors to the town centre and encouraging walking and cycling over less sustainable modes of transport.
The project was envisaged and designed by the creative power house Dallas Pierce Quintero. NES has worked closely with DPQ over a number of years to produce some special projects.
Graphic design by Stephen Barrett was inspired by the town’s printing heritage.
The project had to provide for the complexities of being situated outside one of the busiest stations on the London to Birmingham route. We worked closely with the client, Watford Borough Council, together with Network Rail, London Northwestern Railway, other local stakeholders in the development and the main contractor to ensure minimal disruption to the experience of day-to-day commuters during the works.
Adam Wood, Head of Infrastructure & Regeneration at Hertfordshire LEP, said: “The revitalised Watford Junction forecourt, with its striking ‘WATFORD’ letters art installation and welcoming atmosphere, provides station users with a greatly improved experience, and visitors with a first impression that befits this vibrant town.
“We celebrated all that Watford has to offer with a playful public realm response designed to lift people’s mood on a daily basis. We hope this project will demonstrate the immense value of quality public space by encouraging both social and physical interaction.”
Juliet Quintero
Dallas-Pierce-Quintero
A key part of the brief was to create installations that can be relocated to accommodate future plans for large-scale station development. In response to this, the letters and planters have been fabricated to be easily removable and adjustable to different sloping gradients of the site.
Watford, Hertfordshire, 2019 – 2020
Client: Watford Borough Council
Designer / Lead contractor: Dallas Pierce Quintero













































