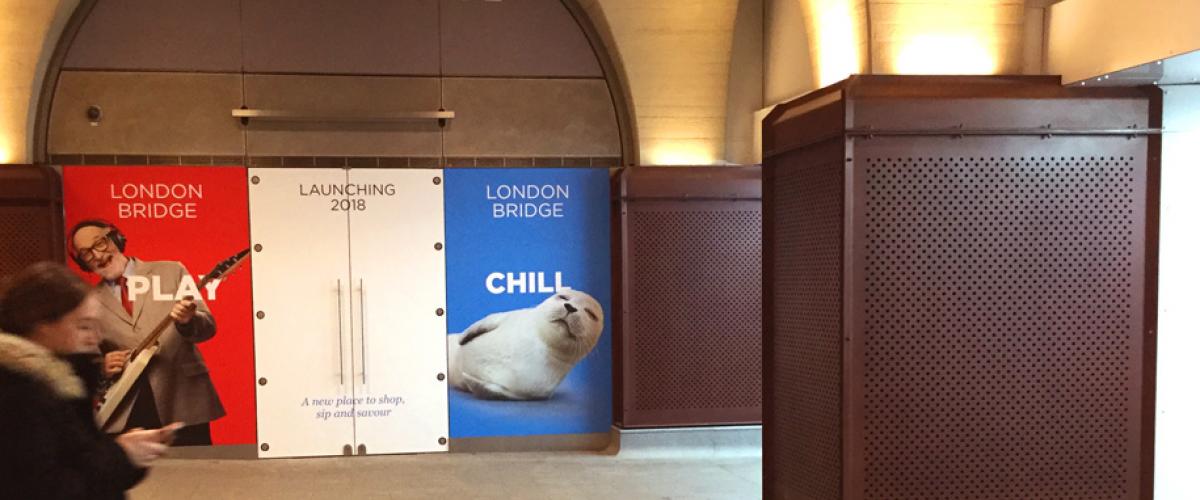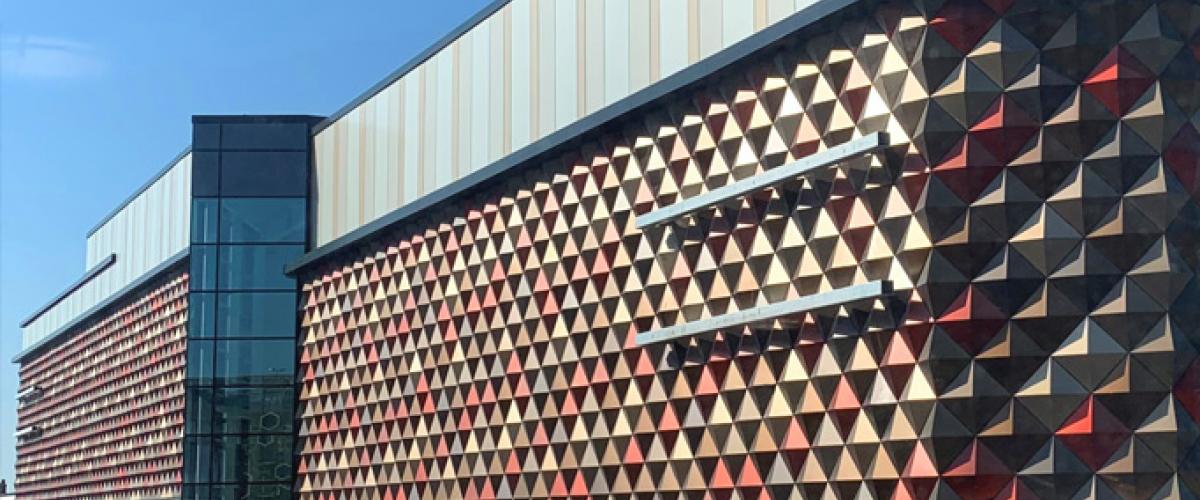Leeds Station
Leeds Station has been dramatically refurbished completing late 2019.
This involved the removal and replacement of the roof and all cladding for the main entrance and the central concourse.
Leeds Station is the 3rd busiest station in the UK outside of London. With 30 million journey passing through per year. Due to the importance of this key Yorkshire transport hub that station needed to remain open throughout the works.
Visionary architects "TSP Projects" worked closely with Network Rail to produce an ETFE roof allowing natural light to flood the wide concourse area. The existing 19th Century steels needed to be extended in order to support this structure. Vector Foiltec was bought in for this element. The old and new steels were then over clad with anodised aluminium cladding by NES Architectural. To maximise the amount of light that was refracted from the cladding brushed aluminium anodised to "AnoGold 02" was specified. The sheets were perforated to achieve some artistic enrichment of the panels and to allow a Class 2 acoustic performance. The inside of the panels housed 100mm mineral wool, all sandwiched together with a second sheet of 3mm aluminium. Each panel has built in stiffeners, lanyard cables and colour coded fixings. NES fabricated a hot rolled and galvanised secondary steel frame to take in some the tolerances on the steels and provide fixing points on all edges of the panels. This meant each module could be 3 x 1.8 meters in developed (unwrapped) size. The panels are angled to taper the lower edge around the existing primary steel architecture. On the facade the graphical pattern is repeated. Rather than the acoustic product a dedicated 'pyramid' embossing tool has been used to show diamonds projecting from the facade in the same pattern.
The external canopy and soffit also makes use of the brushed gold anodised aluminium cladding. A different interlocking plank cladding fixing system has been used here.
For the upper wall and retail areas 2mm powder coated steel cladding was chosen. This is far more low key than the anodised elements, but equally important standards to finishing quality and speed.
The ground floor columns were clad in 6mm ceramic tiles with an invisible fix hook on system. Normally this would not have been part of NES scope however, to deliver a turn key supply and fit to the contractor it was added in.
NES were responsible for all design, structural calculations, acoustic testing, manufacture in house and installation on site.
The installation was conducted either from a crash deck that was removed early for scheduling reasons. The balance of the works was completed during night shifts via MUAPs.
Project Team:
Client: Network Rail
Lead Contractor: Colt Construction
Architect: TSP Projects
Sq. m: 2,000
Rob McIntosh, Managing Director, Eastern, for Network Rail, said:
“In the last year, we have seen the main concourse at Leeds station transformed. The open and inviting area is almost unrecognisable from the previous dingy and dark atmosphere and we are delighted that that station users are benefitting from this and we would like to thank them for their patience whilst this took place.
We are committed to creating a station which Leeds can be proud of.”

















